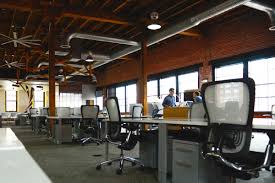“Office Fit Out” is a term not generally known to a common person; but if you’re thinking about redesigning your office or starting a new office, then it is time that you get aware of this. “Fit Out” generally describes a process through which office spaces suitable for the occupants of the office. To begin with, here’s a question you can ask yourself: is your office space really “fit” for its occupants?
If the answer is yes, then you already know about interior fit out companies Sydney and if you’re doubtful, then it is important that you understand the concept. You must be wondering why is it so important that you need to know about this. The answer is simple, it increases the value of your company. If you invest time and money to create a better workplace for you employees, it will most certainly have a positive effect on the employees.

Office fit out is separate from the structural work of the building. It relates to making the interior space suitable for its occupant. Generally, the base construction of the building is done by the developer while the fit out is laid by the occupant through a specialist firm.
There are various forms of fit out which depend on the degree of completion of the building and the specification required by the occupants.
Shell and Core
Shell and Core can be thought of as the mainframe of the building covering its structure, base plant, common areas and external works. It comprises of fitted out lobbies, staircases, toilets, reception and so on. The structure of the building is complete but all the systems and services are meant to be installed.
Category A Fit Out
Category A Fit Out is fit out in relation to tenant’s own space. There is not a general definition, but category A fit outs include basic processes like electrical and mechanical installations. These could be Air Conditioning, Lighting, Fire System and so on. It also may include raised floor, grid ceilings, internal surface finishes, blinds etc.
Category B Fit Out
The Category B Fit Out refers to the development of internal space according to the tenant’s requirements. Think of category A as a blank canvas and category B as filling the canvas. This includes the installation of offices, facilities in meeting rooms, conference rooms, kitchen areas, snack areas, installation of furniture, visual and lighting equipment and fitting out other areas of the office making them functional.
Turnkey Development
And finally, as the name suggests, turnkey are ready-to-use office spaces; everything is already fitted out and ready for the tenant to turn the key and open the door to a suitable working environment. A standard definition of turnkey development is not provided so it is vital that contract terms are defined clearly as to what work will be carried out by who.
